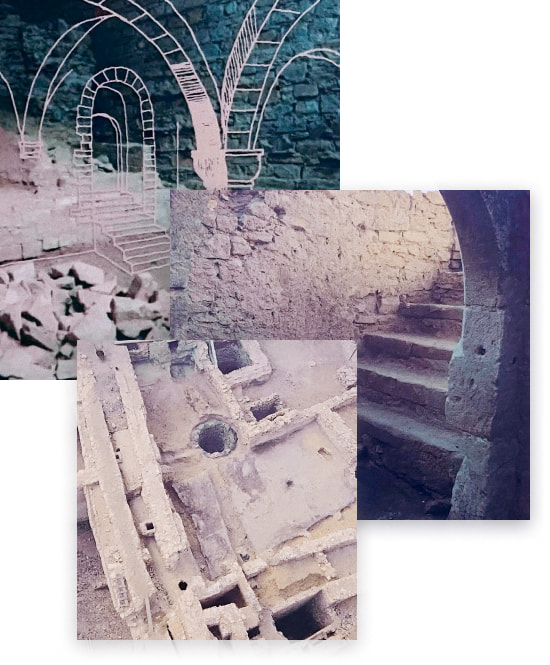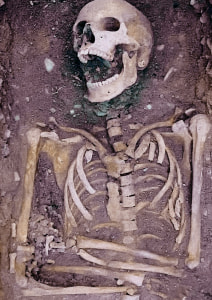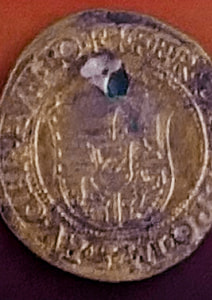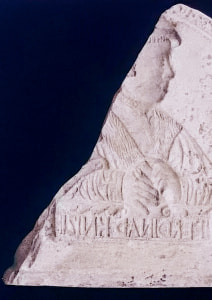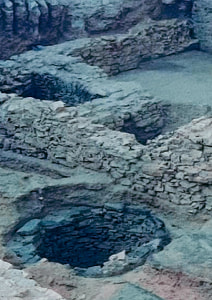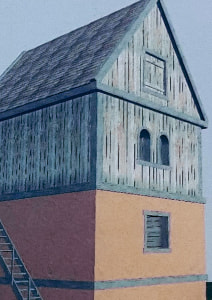History Archeology Excavation
PALLADIUM was built on a site of the former “Jiří z Poděbrad” Barracks on náměstí Republiky square in Prague 1 district. The Barracks had been under the army's ownership for more than two hundred years (1780s — 1996). There were many famous Czech personalities within the army crew, for example Josef Kajetán Tyl who wrote lyrics to a song that became Czech national anthem later on. The complex became dilapidated in the second half of the 20th century as the facilities were not used very much. While occupied by the army, the complex was completely closed to the public. It was not until the beginning of the 90s that the Ministry of Defence decided that the site should serve a more useful purpose and announced a tender for property sale, its reconstruction and extension.
It was a renown developer European Property Development (“EPD”), that won a tender and in May 2005 started construction works. After 2.5 years — 25 October 2007, PALLADIUM was open for public. Since then PALLADIUM has become a remarkable landmark of the city center and one of the most popular shopping destination in Prague.
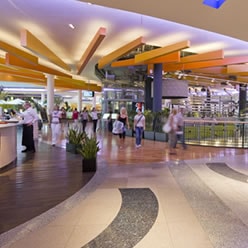
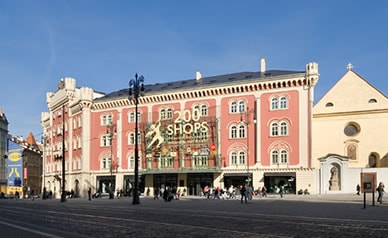
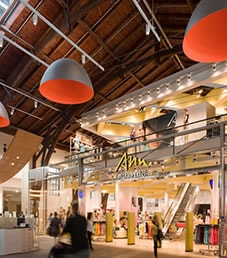
Archeology
12th century
The exposed foundations of dozens of wooden houses prove the existence of a larger housing estate with a planned urban orientation.
2nd half of the 12th century
The oldest monumental architecture in the vicinity of today's náměstí Republiky square – the remains of three stone Romanesque buildings, including one palace.
The construction of the old town fortifications begins; evidenced by the discovery of period limestone at the site.
30s of the 13th century
The older stone buildings were intentionally destroyed, and a public square was created in front of the St. Benedict Church - the foundation of today's náměstí Republiky square.
1348
Charles IV establishes the New Town of Prague. The construction of what is now Truhlářská street with residential and artisan houses begins.
1350
The wealthy burgher Jan Jakubův from the Velflovic family had a Gothic hospital built for the poor – a building that can be seen as the basis of all future activities taking place in the monitored area.
1380
Under the influence of the newly established royal residence (on the site of today's Municipal House), the construction of townhouses on Na Poříčí street is booming.
1420–1500
The hospital is looted by the Hussites, and during the Hussite wars part of its land is "wildly privatized" by the townspeople. Numerous craft workshops are established – for example, pottery workshops.
1517
One last mention of the hospital.
1520–1600
The houses are completed and lavishly rebuilt. Throughout the area, wealthy merchants and entrepreneurs begin to dominate over "ordinary" craftsmen.
This process culminated during the reign of Emperor Rudolph II, when some of the houses were turned into real palaces. At that time, even the famous alchemist Bavor Rodovský from Hustiřany lived in one of them.
1630
The arrival of the Capuchins brings a fundamental intervention to the development. A large part of the building is subject to demolition and in its place a large garden is created for the Capuchin monastery.
13. 5. 1636
Foundation of the monastery of St. Joseph, which is preserved to this day.
1638
On the site of the defunct hospital, the construction of a monastery has begun.
1642
Convent completed. Further rebuilding and reconstruction took place until the second half of the 18th century.
1689
The monastery buildings were destroyed by a great fire.
1757 (May–June)
Prussian bombardment
1786
During the reign of Joseph II, the monastery was abolished, and its grounds were dedicated to the army.
1794
Monastery buildings modified for barracks needs.
1840
Construction of new barracks buildings in the area of the former monastery garden.
1853–1859
Large-scale demolition of monastery buildings except the St. Joseph Church. The construction of extensive stables, the main barracks building, and the stables gets underway.
1905
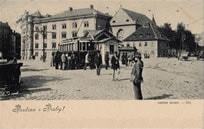
Beginning of the 20th century
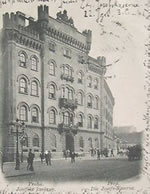
1993
The barracks get closed
1996–1999
Exploratory archaeological research
2003–2006
Our own extensive archaeological research. The most important monuments – the remains of three stone Romanesque houses – were incorporated into the building of the department store.
May 2005
Developer European Property Development begins construction of PALLADIUM.
25. 10. 2007
PALLADIUM is officially opened to the public. The shopping center building becomes an important and unmissable landmark of the city center.
Research in numbers
Surveyed area
1,5 ha
Thickness of historical terrains
1–4 meters
Start date of area research
04/2003
End date of field research
09/2004
Completion of research processing in
2008
Institutional
and personnel provision of research
Archaia Prague, Archaia Brno, local specialist department of National Heritage Institute in Prague
Expert associates and specialists:The department of Archaeology of the University of West Bohemia in Pilsen, ZIP o.p.s. (enviromental research), RNDr. Jan Zavřel (geology), Jan Růžička (surveying, PC services), PhDr. Luboš Lancinger (archive research)
Student experience:The Department of Archaeology of the University of West Bohemia in Pilsen, Department for Prehistory and the Early History of the Faculty of Arts of Charles University in Prague, Institute of Archaeology of the University of Lodz (Lodz – Poland), University of Grodno (Grodno – Belarus)
Number of workers:8 archaeologists, 250 field and laboratory workers
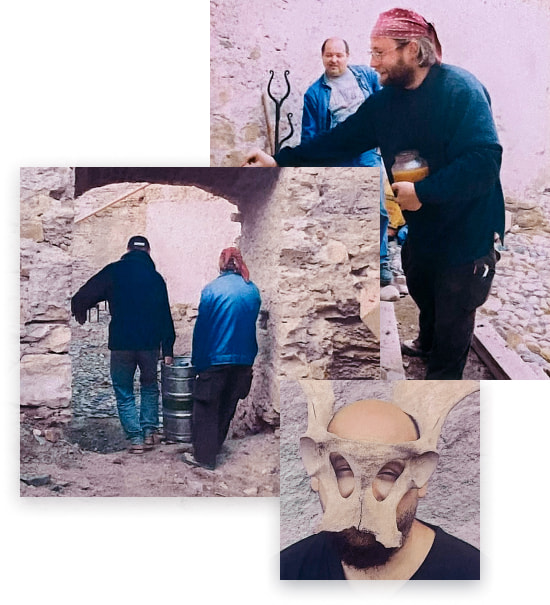
The largest area exploration in the historical center of prague
The EPD-PALLADIUM commercial center is a modern building that boasts an almost thousand-year pedigree.
This was discovered by an extensive archaeological survey of building plots, which took place between 1996 and 2004. The results of the survey were so interesting and historically revolutionary that they deserve your attention.
The original function of the pre-location housing estate was not determined in detail. However, the revealed postholes indicate that all the objects of wooden constructions respected each other and had the same north–south orientation. Among the rare finds is the denarius coinage of Vladislav II. (1140 –1172), several heavily corroded fragments and a completely isolated piece of lime mortar. The demise of all buildings can be dated to the first half of the 13th century.
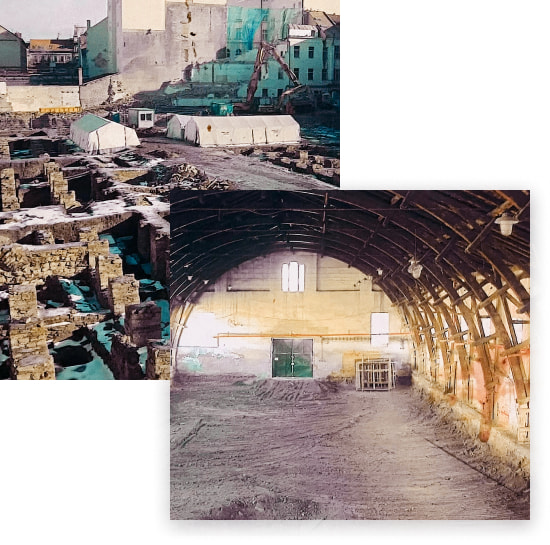
The biggest surprise of the research was a Romanesque stone palace-type house. In this building, two separate spaces can be recognized. The monumental hall (approx. 5x14 m) in the southern part of the house was vaulted with a representative cross vault on three sandstone columns with decorative bases and capitals. Such a space has no known parallel among the Romanesque houses in Prague. The second room (min. 5x4 m) with a preserved section of block masonry on the inner face of the perimeter walls hid another sandstone foot with claws. The whole building can be roughly dated to the second half of the 12th century.
The start of the housing development in the New Town of Prague is documented by a massive, 32 m long, parcel wall. The Gothic hospital for the poor was built by Jan Jakub of the Velfovic family (warden of the sovereign's share of the profits from the mining of metals in Kutná Hora). The construction also included St. Mary's church, a brewery, a barn and a garden. During the years 1420 –1600, the entire complex went through a series of reconstruction phases. After its demise during the Hussite wars, the land was parceled out in a wild 'privatization' for the needs of bourgeois houses.
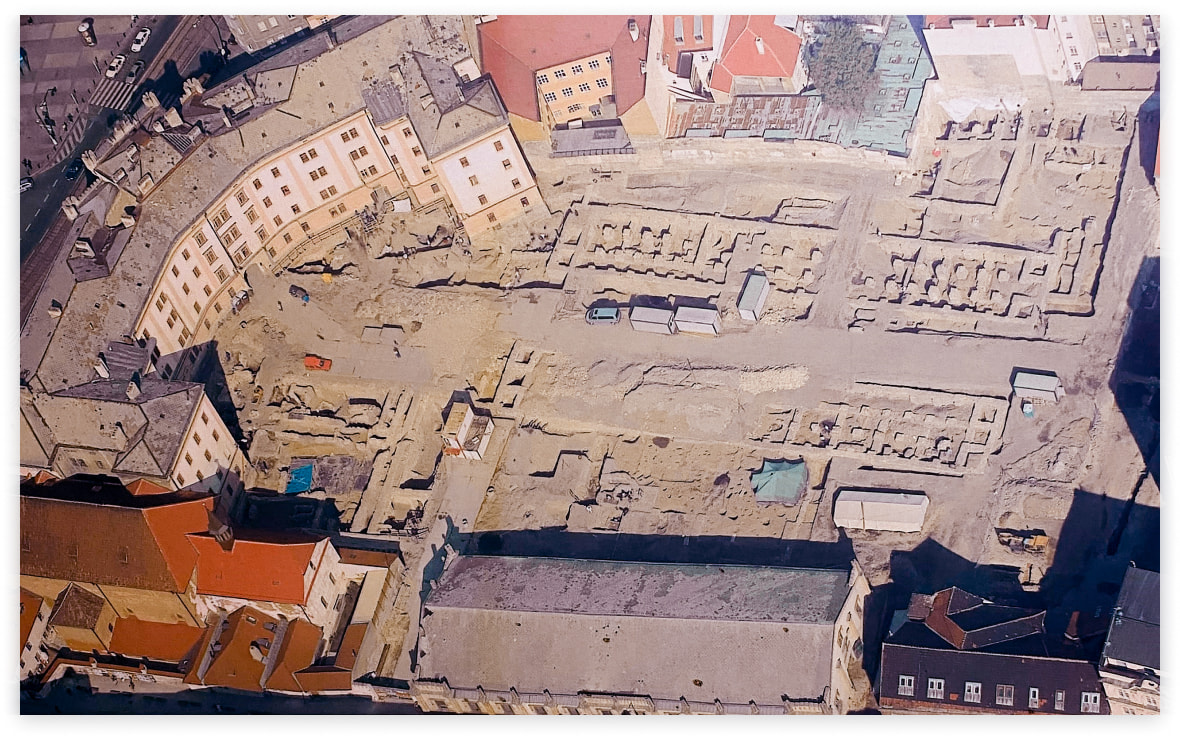
On the parcels near today's Truhlářská Street (originally Hrnčířská) and Na Poříčí, numerous documents of medieval and early modern buildings of an operational and economic character have been preserved.
The remains of pottery production are evidenced by four oval single-chamber kilns with brick walls, arched bands of nested pots, smeared with a layer of clay. From the layers come extraordinary quality finds of ceramic vessels, tiles of various types and documents of production itself (matrices, semi-finished products, scraps, etc.). Ceramic production continued during the 16th century. From that time there are numerous documents of the production of tiles.
The gold-plated silver penny of Ferdinand I from 1561 comes from the cesspool of the house on Truhlářská Street. The house has proven to be a more complex structure than the rest of the building. The floor is made of brick tiles and the small courtyard that separated the house from the street was carefully paved with river boulders. The street was entered through a narrow gate. Most of the construction happened during the reign of Jiří of Poděbrady. Other burgher houses were concentrated near the newly built royal residence around today's Municipal House.
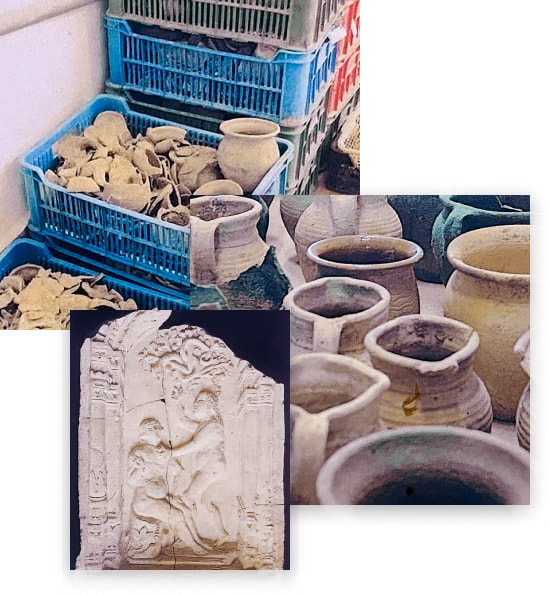
A fundamental change was brought about by the Capuchin order, which bought and subsequently demolished the housing development on most of the surveyed area and founded a monastery with a large garden.
The period of the existence of the garden did not have a significant impact on development.
The area of the former Gothic hospital underwent a more varied development, from the ruins of which the building of the Capuchin convent with the monastery church of St. Joseph were built and preserved to this day.
Thanks to the demolition backfill from the 19th century, the three-room cellar under the refectory was saved. The garden of the Paradise Court preserved the older brick structures and captured the sunken parts of the light garden architecture – a wooden water supply and a central water tank. Interesting finds include an unexploded bomb from the period of the Prussian siege of Prague after the Battle of Štěrboholy in 1757. At that time, the Prague defense command was based in the monastery.
After the dissolution of the monastery, the area was designated for the needs of the army. This brought new construction activities and the last radical increase in terrain in the form of levees. The large barracks building, built according to the project of the court architect A. Volf, fulfilled its function until 1993. Troops of the Austro-Hungarian army, Czechoslovak army, the Wehrmacht, Czechoslovak army, Czechoslovak people’s army and the army of the Czech Republic, were all stationed in the barracks.
